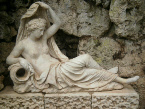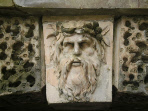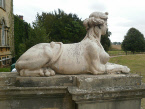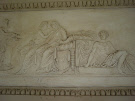
- Croome Court
- 6th Earl
- Capabilty Brown
- Robert Adam
- James Wyatt
- William Dean
- Eleanor Coade
Croome Court... |
|
| Croome Court stands as a magnificent focal point at the centre of Croome Park. When the 6th Earl of Coventry inherited it in 1751, it was by then old fashioned, being a 17th century red brick building. However, the new Earl had ideas of following the Greco/Roman classicism that was beginning to take hold in Britain in the mid 18th century, so he set about ‘modernising’ his house by giving it a complete face-lift.
To do this, in 1751, he brought in Lancelot ‘Capability’ Brown, to design it. The northern façade was demolished and re-built and the southern façade was given a new ‘skin’ and a magnificent portico all in the Palladian style. On the eastern and western faces new turreted wings were added, the one to the east housing the ‘grand staircase’. The old house still lies buried within though and glimpses of it can tantalizingly be caught. By 1759 the outer fabric and most of the late Rococo style parts of the interior (Saloon, Drawing Room, Dining Room and Entrance Hall) were finished and Brown moved on to concentrate on the Landscape Park, perhaps because Robert Adam, full of ‘modern’ Classical ideas, had now come on the scene. |
|
First of all (in 1759) Adam began with the interior of Brown's new church, he also designed two magnificent chimney-pieces and these must have so impressed Coventry that he asked him to design the Long Gallery in his new western wing. This Adam did, it being his first complete room design – the plasterwork on walls and ceiling, the beautiful statuary marble chimneypiece, the furniture, the statues, the doors and the metalwork were all included. He then went on to work on the Tapestry Room for which, in 1763, the Earl had bought a glorious set of tapestries from the Gobelin factory in Paris, which are now on display in the Metropolitan Museum in New York. For the Library at Croome, Adam designed a magnificent set of book-cases that can now be seen in the V&A Museum in London. When the Earl died in 1809 Croome Court stood as a glorious monument to his taste and ideals, all of which were nurtured and cared for throughout the 19th century and beyond, by his descendant, George William, the 9th Earl of Coventry (1838-1930). He was Earl for 87 years and it is through him that this wonderful 18th century building survives virtually unchanged and structurally intact to be admired today. . |
|
George William Coventry 6th Earl of Coventry (1722-1809)... |
|
He and his elder brother, Thomas, had been very close, discussing together their ideas on the moves towards classicism in architecture and the burgeoning Age of Enlightenment. Sadly, however, Thomas died in 1743 at the age of 23; the whole family were distraught and George William became heir, determined to carry out their ideas for turning Croome into an icon of mid-18th century modernism. So, in 1751 with the death of his father, he began his lifetime’s work - bringing in ‘Capability’ Brown and Robert Adam and only adding the finishing touches around 1800 with the help of James Wyatt. A 29 year old Earl needed a wife of course and his eye fell upon the elder of the beautiful Gunning sisters and they were married in 1752. She soon bore him three daughters and finally, in 1758, a son and heir. Sadly, however, she died in 1760 at the age of 29, probably from consumption, perhaps not helped by the use of lead-based make-up. In 1764 Lord Coventry remarried; his new bride was Barbara St. John, fifteen years his junior and also a great beauty, but one who preferred the country to the excitement of London. They seemed to understand each other and to be of one mind over the things most important to them, in particular, Croome and the emerging Parkland. She was interested in birds and animals, and so her husband had built for her, a menagerie, a model dairy and a farm to show off to their friends. There were boating parties on the lake and firework displays; the lakeside grotto was lined with corals, geological specimens and crystals of quartz and ‘Blue John’, all indicative of the flamboyant, competitive extravagance that existed among the aristocracy of the day. They also shared an interest in exotic plants that were just beginning to be imported from all over the world by intrepid plant hunters. Though for George William this interest seemed to become an obsession and perhaps competitiveness was at the root of this too – he had to have the best, the grandest, the rarest, the most beautiful of everything. Fortunately for him, he had the wealth to satisfy any new whim or set any new fashion and at least equal any rival. The two spent thirty-six seemingly happy years together until she died in 1800. The Earl lived on for another five years and died in 1809 at the age of 87. He left to his descendants and the nation, a beautiful house filled with the best furniture, tapestries and paintings of the day and set in a landscape sculpted on a gigantic scale, a symbol of the age of enlightenment and reason emerging out of a morass – both literally and metaphorically |
Lancelot ‘Capability’ Brown (1716-1783)... |
|
Although remembered primarily as a landscaper, Brown was initially employed by the 6th Earl of Coventry at Croome in 1752 as an architect. He remodelled Croome Court; designed the exterior of St Mary Magdalene Church; the Grotto; & the Dry Arch Bridge (later remodelled by James Wyatt). Around 1757 Capability Brown and the 6th Earl together turned their attention to the landscape at Croome, extending the drainage system; building brick culverts to divert water into the new river and lake; planting the gardens; and extending the river. Capability Brown designed over 170 gardens and parks for English Country Houses and Estates, however Croome was his first full complete landscape design. His style was based on the natural landscape, a far cry from the formal gardens which had gone before. Some of the many memorable gardens and parks on which Capability Brown worked include Alnwick Castle; Althorp; Badminton House; Blenheim Palace; Cardiff Castle; Chatsworth; Compton Verney; Kew Gardens; Longleat; Ragley Hall; Stowe; Warwick Castle; Weston Park and Woburn Abbey. The 6th Earl of Coventry was probably the last person to speak to Capability Brown. Brown was returning from dining at the Earl’s London house, when he died on the doorstep of his daughter Bridget’s house, on 6 February 1783. He was buried in the parish church of St Peter & St Paul at Fenstanton Manor. Lord Coventry erected a monument to Capability Brown in the grounds of Croome Park in 1797, and this can still be seen today by the pathway beside the lake. It bears the dedication ‘To the memory of Lancelot Brown. Who by the powers of his inimitable and creative genius formed this garden scene out of a morass'. |
Robert Adam (1728-1792)... |
The 6th Earl of Coventry brought Robert Adam to Croome in 1760. His first garden buildings were the Temple Greenhouse, built from Painswick Limestone, in 1760-63, and the interior of St Mary Magdalene Church. Although initially an architect, Adam was keen to assert his influence on the interior of buildings, and this he did at Croome. The Earl employed him to furnish most of the rooms in his London House in Piccadilly and three of the rooms inside Croome Court. The Long Gallery was possibly his first total room design. He designed everything from the plasterwork and chimneypiece to the furniture and floor covering. For the Library he had made a beautiful set of Bookcases, that are now on display at the Victoria & Albert Museum. He also had influence in the design of the magnificent set of Gobelin Tapestries for the Tapestry Room at Croome; these are now on show, together with the rest of that room’s Adam interior, at the Metropolitan Museum in New York. Adam’s many contributions to Croome include the Park Seat or Owl’s Nest (1770-72); the London Arch; Dunstall Castle; the Worcester Gates and possibly the Island Pavillion. Robert Adam became a close friend of the Earl of Coventry, so much so that the Earl was one of the pall-bearers at Adam’s funeral in Westminster Abbey. Adam died in London on 3 March 1792. |
James Wyatt (1762-1813)... |
|
On his return to England he was appointed architect of the proposed Pantheon in Oxford Street which, upon completion in 1772, brought him instant success, fame and recognition. His design was exhibited at the Royal Academy and at the age of just 26, he was soon to find himself the most sought after architect in the country. In 1776, James Wyatt succeeded Henry Keene as surveyor to Westminster Abbey – where he oversaw restoration work in 1803 and from 1807-13. He was also responsible for restoration work in St George’s Chapel at Windsor Castle (1787-93). James Wyatt was commissioned by the 6th Earl of Coventry to build Broadway Tower, a folly on the edge of the Cotswold scarp, in 1794 (completed 1798). He was employed at Croome between 1793 – 1805. His work included designing the sham Gothic ruin of Pirton Castle (built by William Stephens in 1797); the Panorama Tower in 1801 (based on a Robert Adam design, and built in 1805-12); remodelling of the Dry Arch Bridge (originally designed by Capability Brown); and modification of The Worcester Gates (Punchbowl Gates). Other local commissions included alterations to Ragley Hall, Warwickshire (1780); Sufton Court, Herefordshire (1788); restoration work on Hereford Cathedral (1788-97); and Doddington Park, Gloucestershire (1798-1808). James Wyatt died in a carriage accident on Marlborough Downs, Wiltshire on 4th September 1813 and is buried in Westminster Abbey. |
William Dean (1766-1831)... |
|
William’s grave was discovered some years ago by some Brownies who were helping clear long grass from part of the Churchyard. The gravestone which we have been told is made from Forest of Dean sandstone showed that he died on 11 May 1831, aged 64 years. The stone also commemorates his wife Mary who died on 20th August 1857, and is buried in Amblecote Church, Stourbridge. Her death certificate describes her as ‘the widow of William Dean a nurseryman’ and shows that she died in High Street, Stourbridge. William Dean is not a nationally recognized name, however his contribution to the nurturing of the flower gardens and shrubberies at Croome and to our understanding of its history cannot be overestimated. Apart from his work as Head Gardener, he was also the author of the ‘Hortus Croomensis and Observations on the Propagation of Exotics’. Published in 1824 this book explains in some detail the History of Croome and the Coventry Family; details of Croome Court, including descriptions of many of the rooms and a detailed description of the gardens and grounds. The final two sections comprise an extensive log of all the flowers, plants, shrubs and trees, giving us an invaluable insight into the botanical make-up of Croome in the late 18th, early 19th Centuries. We have been unable to find any details of where William Dean was born or anything about him before he went to Croome to work for the 6th Earl, nor do we know anything about his wife Mary other than that she was born in America about 1787. It is not known when William married Mary, but we have found from Parish records that they had two daughters, Margaret Elizabeth (born 1811) and Mary (born 1812). They were both baptized in Croome Church in August 1811 and July 1812 respectively. Both daughters moved to Stourbridge with their mother, who must have left Croome after William died and are described as dressmaker and milliner respectively in the 1851 Census. In later Census documents it shows that they had moved back to Severn Stoke and Kempsey by 1871. Neither of them married and their death certificates show that Margaret died at Napleton, Kempsey on 12th May 1882 and Mary at Shrewring Almshouses, The Tything, Worcester on 14th May 1902. Margaret is buried at Croome, but we do not know where Mary was buried. |
Eleanor Coade & Coade Stone... |
|
| Croome’s collection of Coade Stone, scattered throughout the grounds, is one of the largest and most important in the country. Coade Stone is a highly mouldable and versatile artificial stone, with unique properties that made it far superior to real stone in resisting the effects of erosion and weathering. It was first introduced to Croome by Capability Brown in 1778, when the ‘Tablets of a Grecian Wedding’ were inserted in the Island Temple, after which the 6th Earl seems to have become a real convert. The Sphynxes were next to be installed followed, in around 1800, by all the other pieces – in association with James Wyatt. Coade Stone was invented by Eleanor Coade, born in Exeter on 3 June 1733, at her stone making Factory at Kings Arms Stairs, Narrow Wall, Lambeth around 1770, a site now occupied by the Royal Festival Hall. In 1771 she appointed John Bacon as workshop supervisor, and it was his neo-classical designs together with Eleanor’s talents as a sculptress which helped create demand for monuments and ornamental features made from this new material. Eleanor herself named the material ‘Lithodipyra’, taken from the ancient Greek for ‘twice fired stone’, but it was others who later named it after her. Coade Stone was produced from 1771 until around 1831, 10 years after Eleanor’s death. The ultimate demise of Coade Stone was brought about by the invention of Portland Cement. Research suggests that there are around 650 pieces of Coade Stone surviving today. Notable examples of Coade Stone, other than those on the Croome Estate, include the South Bank Lion on Westminster Bridge; Captain Bligh’s Tomb; & Nelson’s Memorial at Burnham Thorpe. Coade Stone was also used on such notable buildings as Buckingham Palace; Castle Howard; the Royal Pavilion at Brighton; the Imperial War Museum and even Rio de Janeiro Zoo. Eleanor Coade died in Camberwell Grove, Camberwell, London on 16 November 1821, and she was buried in an unmarked grave at Bunhill Fields Cemetery in Islington. Coade Stone Process & FormulaThe production process for Coade Stone comprised a number of stages. First of all a model of the proposed piece was made, from which a plaster cast/mould was taken. The Coade clay was then inserted into the mould and fired, before being baked in a kiln at 1,100 degrees Fahrenheit for 4 days The, then secret, formula for Coade clay comprised a mixture of 10% Grog (a finely crushed waste from the kiln); 5-10% Crushed Flint; 5-10% fine quartz or sand; 10% crushed glass; and 60% ball clay (from Dorset or Devon). |
|
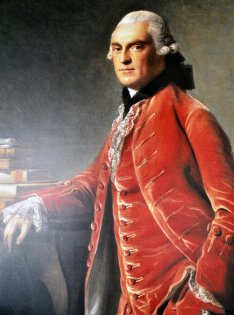 At the age of 28, in 1751 George William Coventry inherited the Earldom, Croome with its boggy, unkempt parkland and thousands of acres of Worcestershire and Gloucestershire. He was the 2nd son of William 5th Earl of Coventry (1678 – 1751); a serious and intellectual young man he had been educated in the classics, and then in his early twenties had moved into politics, first becoming MP for Bridport and later, Worcester.
At the age of 28, in 1751 George William Coventry inherited the Earldom, Croome with its boggy, unkempt parkland and thousands of acres of Worcestershire and Gloucestershire. He was the 2nd son of William 5th Earl of Coventry (1678 – 1751); a serious and intellectual young man he had been educated in the classics, and then in his early twenties had moved into politics, first becoming MP for Bridport and later, Worcester. 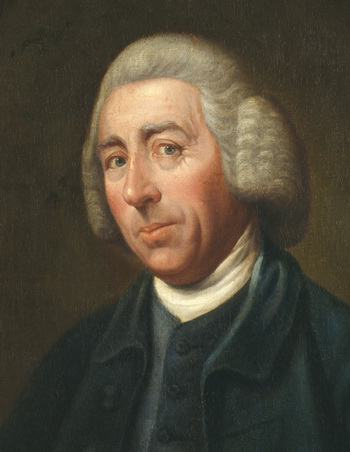 Lancelot ‘Capability’ Brown was born in Kirkharle, Northumberland in 1716. After leaving Cambo School, he began work as a gardener’s boy at Kirkharle Hall. In 1741 he joined Lord Cobham’s gardening staff at Stowe, Buckinghamshire, where he worked under and was greatly influenced by William Kent. Whilst at Stowe he married a local girl named Bridget Wayet, with whom he had 4 children.
Lancelot ‘Capability’ Brown was born in Kirkharle, Northumberland in 1716. After leaving Cambo School, he began work as a gardener’s boy at Kirkharle Hall. In 1741 he joined Lord Cobham’s gardening staff at Stowe, Buckinghamshire, where he worked under and was greatly influenced by William Kent. Whilst at Stowe he married a local girl named Bridget Wayet, with whom he had 4 children. 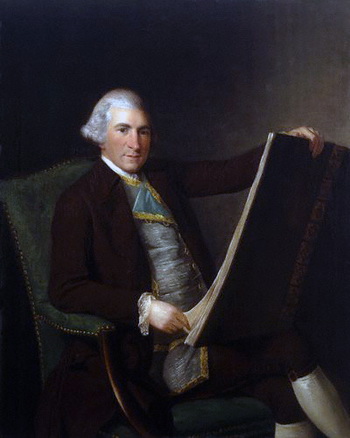 Robert Adam was born at Gladney House, Kirkcaldy, Fife on 3 July 1728. In 1754 he went to Italy, spending almost 5 years studying architecture under Charles- Louis Clerisseau and Giovanni Battiste Piranesi.
Robert Adam was born at Gladney House, Kirkcaldy, Fife on 3 July 1728. In 1754 he went to Italy, spending almost 5 years studying architecture under Charles- Louis Clerisseau and Giovanni Battiste Piranesi. 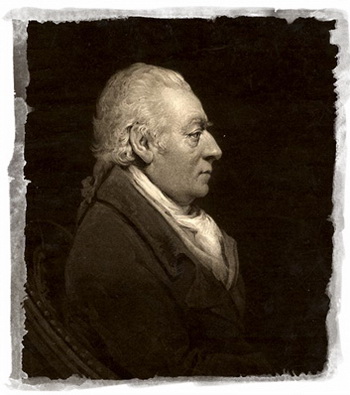 James Wyatt was born at Blackbrook Farm, Weeford, Staffordshire on 3rd August 1746. He went to Italy in 1762, and spent 6 years studying as an architectural draughtsman and painter under the tutorship of Antonio Visentini.
James Wyatt was born at Blackbrook Farm, Weeford, Staffordshire on 3rd August 1746. He went to Italy in 1762, and spent 6 years studying as an architectural draughtsman and painter under the tutorship of Antonio Visentini. 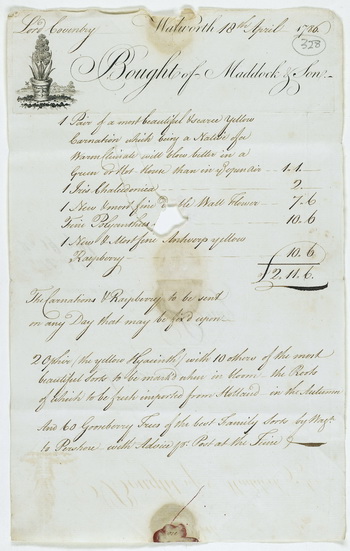 William Dean arrived at Croome in about 1796 and was Head Gardener to the 6th and 7th Earls of Coventry for nearly 40 years until his death in 1831. He is buried in the churchyard behind the Church of St Mary Magdalene on the Estate.
William Dean arrived at Croome in about 1796 and was Head Gardener to the 6th and 7th Earls of Coventry for nearly 40 years until his death in 1831. He is buried in the churchyard behind the Church of St Mary Magdalene on the Estate. 